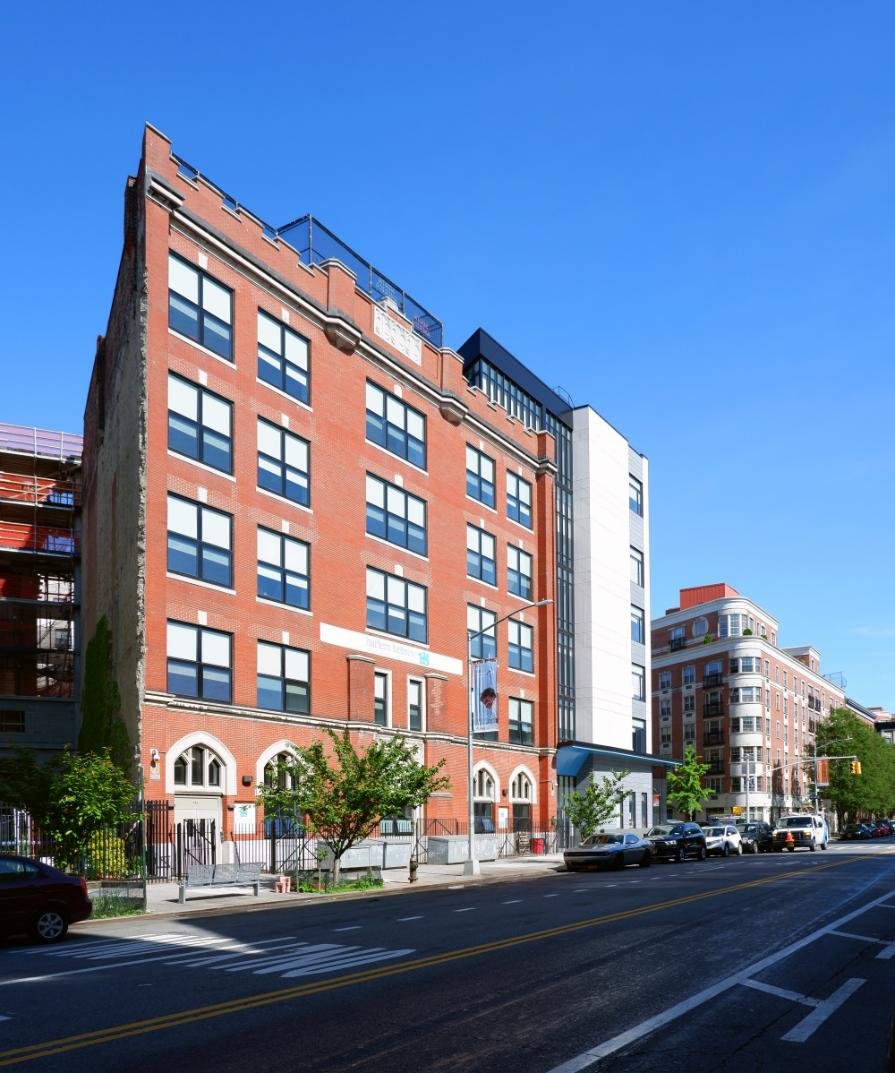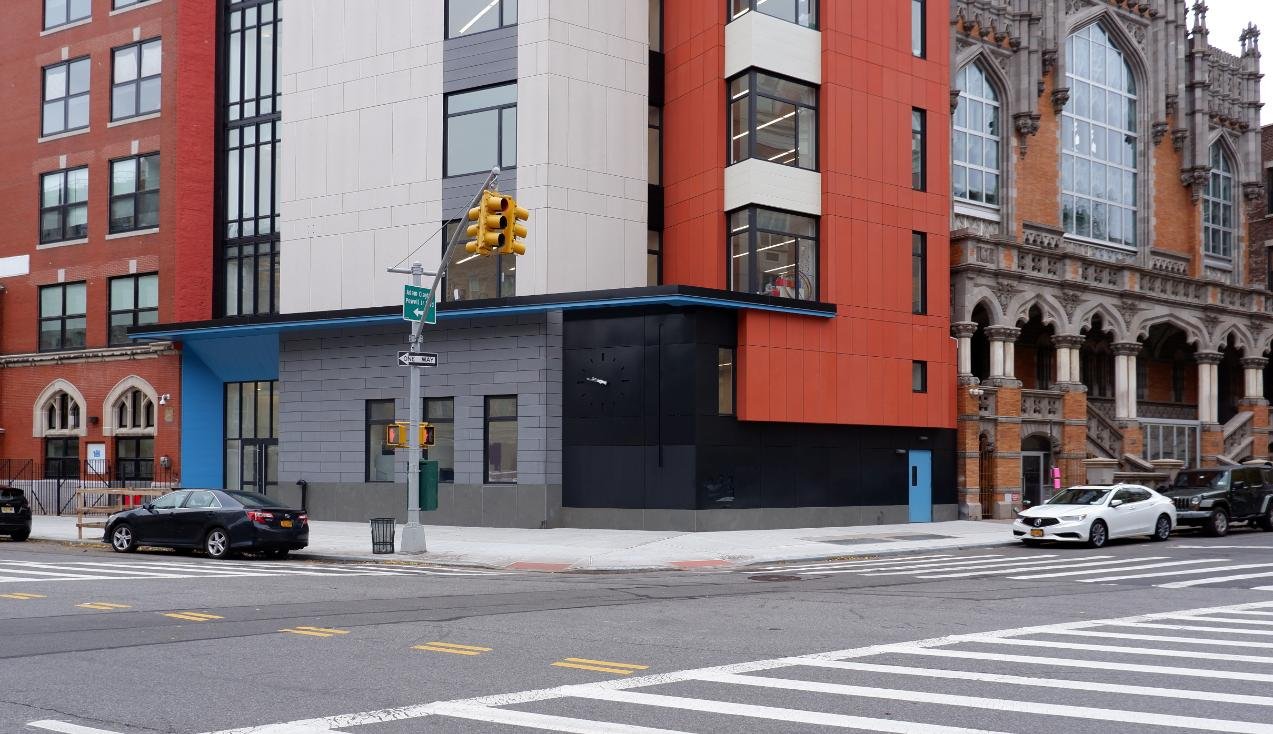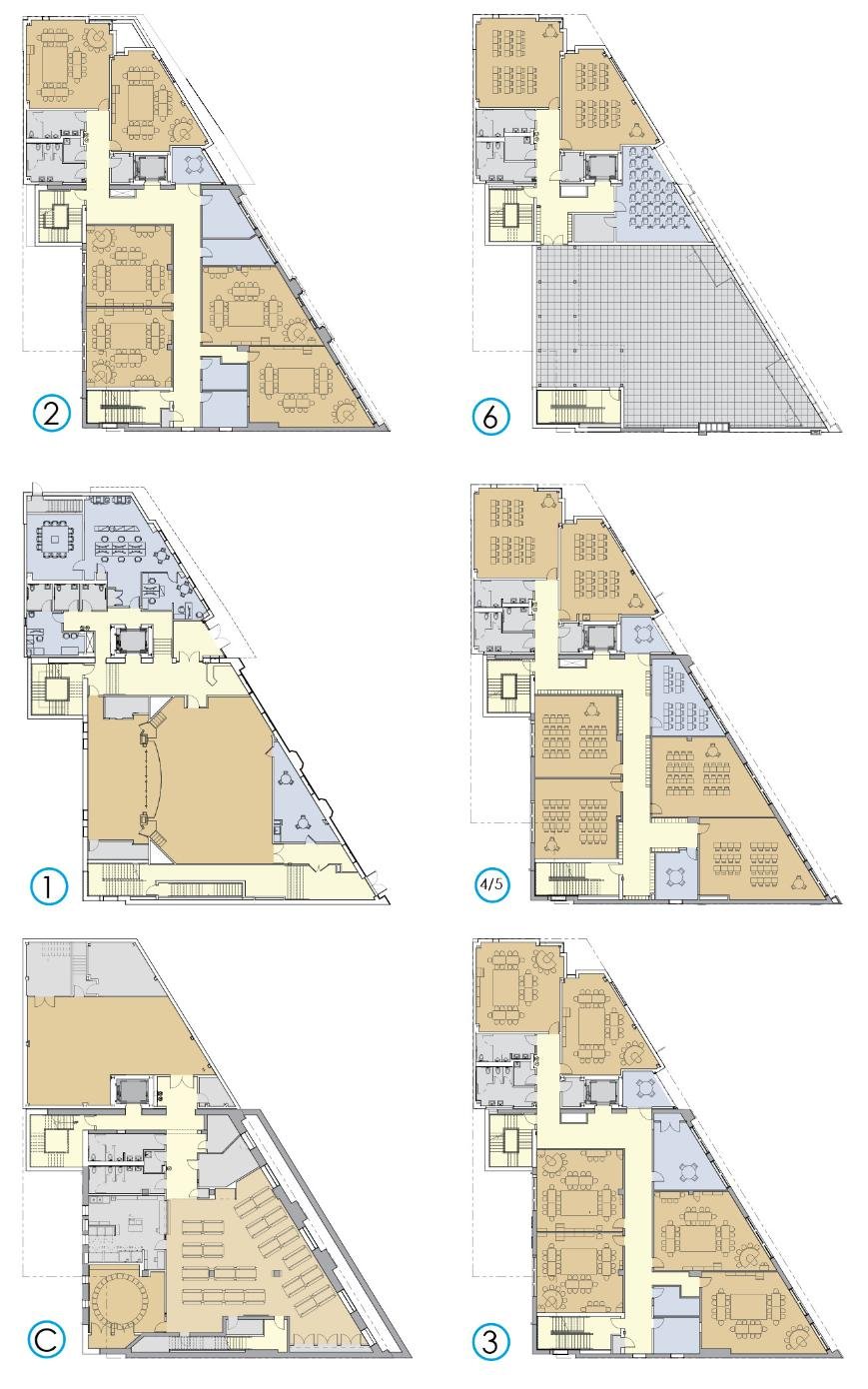HARLEM HEBREW LANGUAGE ACADEMY
Building upon the relationship created by an initial renovation of the 100 year old former Catholic School, the project expands the charter school’s capacity from grades K-2 to K-8 with a 20,000sf addition on a small, oddly shaped lot to the north. Further renovations to the existing structure include a new cafeteria, rooftop play space, administrative spaces and installation of new mechanical and life safety systems while the addition includes additional classrooms, new toilet rooms, and an elevator. The full building is upgraded to meet current building and accessibility codes.
The school shares the site with a former church, converted to a community center, and future residential building. A careful analysis of the site, and close collaboration with our client, client’s project manager, and the developer/landlord led to the best use of the available lot coverage allowed by the NYC zoning resolution. Sensitive to the historic context of the Harlem community, the building was designed to fit in with its neighbors through the use of color, proportion, scale, and material selection without mimicking the surrounding buildings.







